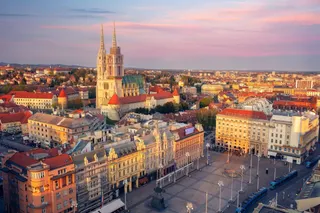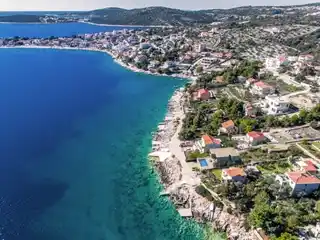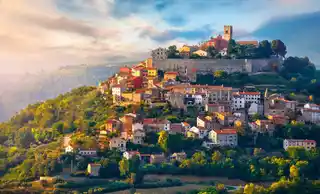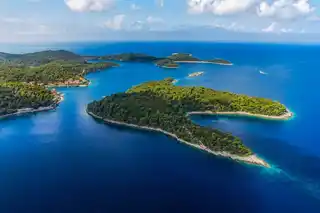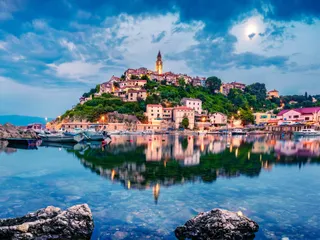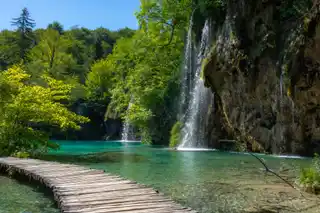


Zagreb, Jordanovac - Luxurious four-room apartment in a prime location 93 m2, new construction
City of Zagreb, Maksimir, Maksimir
573,480 €
Key information
Description
The current phase of construction of a detached residential building in Jordanovac is underway. The building will have 9 residential units on 3 above-ground floors.
The luxurious four-room apartment is located on the 1st floor of a new residential building with a total closed area of 86.89 m2, with a total area including appurtenances of 93.78 m2.
The apartment consists of:
an entrance hall (5.73 m2), an anteroom (5.32 m2), room 1 (12.98 m2), room 2 (9.12 m2), room 3 (9.12 m2), a living room, dining room and kitchen (28.59 m2), 1 bathroom (3.74 m2), 2 bathrooms (3.06 m2), 1 toilet (2.34 m2), a covered balcony (9.19 m2) and a smaller balcony (2.30 m2).
More about the building:
The undeveloped part of the building plot around the building will be qualitatively horticulturally arranged with low and high greenery. Apartments on the ground floor have access to the plot in the form of a private garden. Car access to the plot is from the southeast side from the public road Jordanovac Street. The building is accessed on foot from the northeast corner. The entrance to the underground garage is at street level Jordanovac, without a slope.
The basic structural system of the building consists of reinforced concrete walls, columns and beams and slabs. The height of the finished floor is 2.85 m, which makes this property airy and the impression of an open space is made even more attractive by the large openings.
The roof is designed as a flat passable roof, on which apartments on the top floor will have access to and use of their own terraces (ceramics on supports). Interior walls and fillings are made of double-sided knauf (filled with wool), floors are made as floating. Common staircases are monolithic reinforced concrete.
For the main technical heating system in the apartments, a gas-fired floor heating system is planned using a Viessman gas condensing wall boiler with an additional hot water tank. The heating will be underfloor.
Hot water preparation is planned using the above-mentioned gas condensing boiler systems.
Ceiling inverter split air conditioning will also be installed, which will have the possibility of heating and cooling. The expected energy class of the building is A+.
Low-current electrical installation (telephony, IT, TV installation) is laid inside the building depending on the specific space. The project envisages the installation of a house telephone to establish an audio-video connection between the call panel and the house telephones inside the building. The system consists of call panels with built-in automatic lighting, a speech device in the building and an electric lock on the entrance door.
An elevator will be installed in the building, starting from the garage to the last, i.e. the 2nd floor. Windows and glazed doors and glazed walls in all building openings will be made with glazing with at least triple IZO glass with two glasses, coated with a low-e coating, multi-chamber frames with a thermal break with a high level of thermal insulation. The Gealan-Kubus system defines a new design for windows in architecture.
Thanks to the large glass surface, a greater amount of light and transparency is offered for new design possibilities. On the inside, the new system is designed with a simple surface without unnecessary joints, while on the outside it creates a harmonious overall impression thanks to the rectangular overlaps.
Protection against thermal radiation in residential areas is provided with external elements, blinds for protection against insolation.
Interior carpentry will be made as wooden height to the ceiling. Along with the apartment, it is mandatory to purchase one of the 18 available garage parking spaces. The actual square footage of the same is from 12.86 m2 to 21.16 m2.
The building is located in an excellent location in Jordanovac. Also, lower urban villas are located in the surroundings. It is close to Petrova Street (100 m), Maksimir Park, KBC Zagreb Rebro, elementary and secondary school and kindergarten. Considering that the building is near the very center, it enables excellent traffic connections.
Property details
Floor plan

Find on map
Online loan calculator
Calculate your monthly loan payment.
Loan Calculator
Monthly payment
Total loan amount
Energy Class
Global Energy Performance Index
You might also like
See allExplore more locations
We connect you with verified properties before anyone else
Popular searches
Popular locations
Properties Zagreb Properties Split Properties Zadar Properties Rijeka Properties Osijek Properties Dubrovnik Properties Pula Properties Šibenik Properties Varaždin Properties Karlovac Properties Makarska Properties TrogirPopular categories
Apartments for sale Houses for sale Villas for sale Apartment units for sale Apartments for rent Houses for rent Villas for rent Apartment units for rent Building lands Agricultural lands Business premises Luxury propertiesCategories by location
Apartments Zagreb Apartments Split Apartments Rijeka Houses Zadar Villas Hvar Apartment units Rovinj Apartments Pula Houses Zagreb Houses Split Houses Dubrovnik Houses Rijeka Villas BračExpanded search
Apartments sale Zagreb Properties sale Zagreb Properties sale Split Properties sale Istra Properties sale Dubrovnik Houses sale Zagreb Apartments rent Zagreb Apartments sale Split Houses sale Split Apartment units sale Split Apartments rent Split Apartment units sale ZadarPopular locations
Properties Zagreb Properties Split Properties Zadar Properties RijekaPopular categories
Apartments for sale Houses for sale Villas for sale Apartment units for saleCategories by location
Apartments Zagreb Apartments Split Apartments Rijeka Houses ZadarExpanded search
Apartments sale Zagreb Properties sale Zagreb Properties sale Split Properties sale IstraFrequently Asked Questions
What are the first steps when buying real estate in Croatia?
What are all the costs associated with buying real estate?
In addition to the price of the property itself, the buyer also bears additional costs such as:
- Real estate transfer tax – 3% of the market value (except for new construction with VAT)
- Agency commission – usually 2-3% + VAT (includes legal check and consulting)
- Notary fees – for signature verification and solemnization of the contract
- Land registry registration costs
- Bank costs (if you are buying with a loan)
Regent will prepare a detailed estimate of all costs in advance so you can plan your budget without surprises.


















































