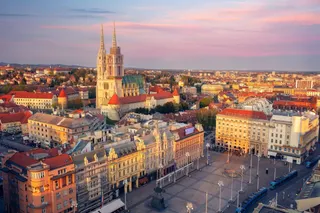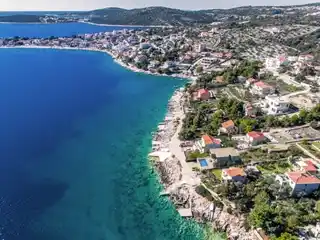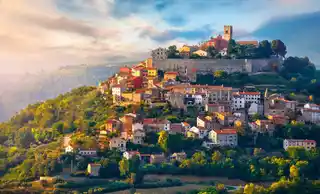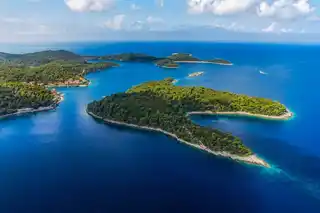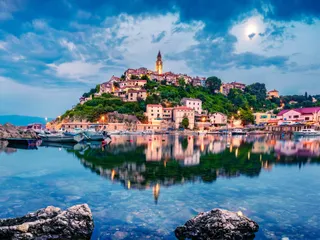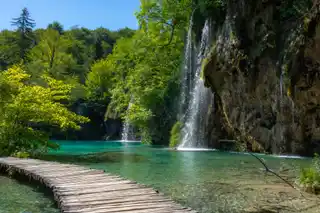


Zagreb, Šestine - Moderna suvremena vila okružena prirodom
City of Zagreb, Podsljeme, Šestinski vrh
1,700,000 €
Key information
Description
For sale is a house located on the slopes of the northern part of Zagreb in a quiet, dead-end street with several houses, on Šestinski vrh. The building plot is almost regularly rectangular in shape with a slope of the terrain in the north-south and east-west direction, which offers a view of the entire city. The concept emphasizes modern urban living based on the principles of ecological wooden construction, and the combination of modern architecture based on the principles of the Feng Shui school. The house has a rectangular floor plan, geometrically clean lines and a form that was inspired during a stay in a traditional house intended for ceremonies in the Peruvian Amazon. The idea was that such a form emerges on pillars directly from the natural terrain and environment, respecting the location, the natural slope of the terrain, with as little intervention as possible in the existing land and nature. Orientation towards all sides of the world enabled the ideal positioning of the house with protection on the north side, and openness with glass walls and covered terraces towards the south and west, i.e. towards the forest and garden. In summer, it is protected by the crowns of deciduous trees that give it shade, and in winter, the view of the entire city opens up, and sunshine is enabled. The coverage of the terraces resulted from the calculation of insolation in such a way as to obtain the maximum utilization of solar heat throughout the seasons. The construction of the pillars and the first floor slab is reinforced concrete, while the entire remaining construction of the house is made of CLT (cross-laminated timber), which, in addition to excellent load-bearing properties, also has favorable ecological, aesthetic and energy properties, which is why it is mostly left visible in the interior and exterior. The facade cladding is also wooden, treated with the Shou Sugi Ban technique, which originated in Japan in the 18th century and is used to treat wood to make it resistant to all weather conditions and does not need to be maintained, and the result of this technique reveals clean, clear lines and the immeasurable beauty of the texture of wood which is unchangeable. The house is planned with three above-ground floors, respecting the environment as much as possible. The first above-ground floor is a basement with a garage and technical rooms. On the ground floor, as the main floor, there is an entrance area on the east, a kitchen on the southeast, a dining room, a work area and a living room on the southwest, ideally positioned according to Feng Shui principles. In the quieter part of the ground floor there is a bedroom with a bathroom and access to the terrace. The recessed floor is connected to the ground floor by a gallery and internal stairs, and on the gallery there is a space for yoga, meditation and relaxation with a view of the forest and the city. In the quieter part of the floor there is a bedroom with a bathroom. There are two parking-garage spaces provided, one in the garage in the basement and the other on the building plot in the designated place next to the driveway to the garage.
Property details
Floor plan

Find on map
Online loan calculator
Calculate your monthly loan payment.
Loan Calculator
Monthly payment
Total loan amount
Energy Class
Global Energy Performance Index
You might also like
See allExplore more locations
We connect you with verified properties before anyone else
Popular searches
Popular locations
Properties Zagreb Properties Split Properties Zadar Properties Rijeka Properties Osijek Properties Dubrovnik Properties Pula Properties Šibenik Properties Varaždin Properties Karlovac Properties Makarska Properties TrogirPopular categories
Apartments for sale Houses for sale Villas for sale Apartment units for sale Apartments for rent Houses for rent Villas for rent Apartment units for rent Building lands Agricultural lands Business premises Luxury propertiesCategories by location
Apartments Zagreb Apartments Split Apartments Rijeka Houses Zadar Villas Hvar Apartment units Rovinj Apartments Pula Houses Zagreb Houses Split Houses Dubrovnik Houses Rijeka Villas BračExpanded search
Apartments sale Zagreb Properties sale Zagreb Properties sale Split Properties sale Istra Properties sale Dubrovnik Houses sale Zagreb Apartments rent Zagreb Apartments sale Split Houses sale Split Apartment units sale Split Apartments rent Split Apartment units sale ZadarPopular locations
Properties Zagreb Properties Split Properties Zadar Properties RijekaPopular categories
Apartments for sale Houses for sale Villas for sale Apartment units for saleCategories by location
Apartments Zagreb Apartments Split Apartments Rijeka Houses ZadarExpanded search
Apartments sale Zagreb Properties sale Zagreb Properties sale Split Properties sale IstraFrequently Asked Questions
What are the first steps when buying real estate in Croatia?
What are all the costs associated with buying real estate?
In addition to the price of the property itself, the buyer also bears additional costs such as:
- Real estate transfer tax – 3% of the market value (except for new construction with VAT)
- Agency commission – usually 2-3% + VAT (includes legal check and consulting)
- Notary fees – for signature verification and solemnization of the contract
- Land registry registration costs
- Bank costs (if you are buying with a loan)
Regent will prepare a detailed estimate of all costs in advance so you can plan your budget without surprises.
































































