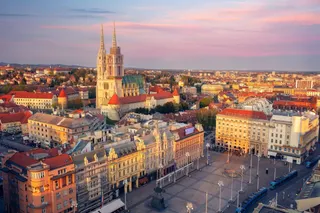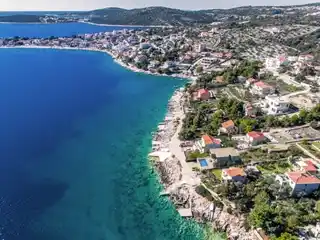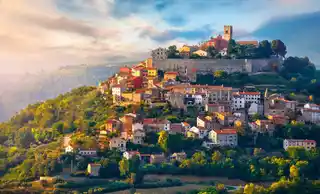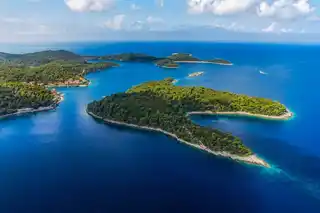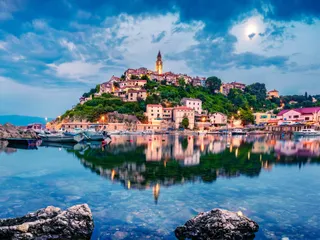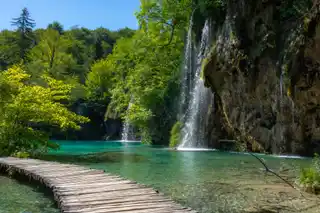
Trogir, Seget - Beautiful villa under construction
Split-Dalmatia, Seget, Seget Donji
1,390,000 €
Key information
Description
Not far from the historic town of Trogir in Seget, there is a beautiful modern villa under construction with a total area of 567.13m2, this villa is built on four floors. The villa is built on five floors, three of which are mezzanines. Mezzanine (-3) contains a garage and storage room. Mezzanine (-2) contains one bedroom, bathroom, buried pool engine room, buried overflow pool, tavern for celebrations and a gym. Mezzanine (-1) contains one bedroom, bathroom and staircase. The ground floor has an entrance, living room with dining room, kitchen, hallway, bedroom, bathroom and two toilets, while the first floor has a staircase, hallway and three bedrooms with associated bathrooms. The villa also has the possibility of installing an elevator. The built villa, overflow pool and garden terraces are adapted to the rocks on the natural slope, which incorporates a modern architectural intervention in the space into the natural environment of the environment.
When building the reinforced concrete structure of the building as well as garden walls, cement, steel and stone were used in accordance with the design project and with the highest construction standards. Attention was also paid to the waterproofing and drainage of the building and gardens.
The structural part of the house, overflow pool (reinforced concrete) and garden terraces with reinforced concrete walls covered with processed stone from excavation have now been completed.
The planned electrical installation conduits have been installed in the walls, water supply and sewage network of the underground part of the house and pool, as well as the irrigation system of the garden terraces and electrical installations for ambient lighting. On the west side of the building there is a decorative wall that provides privacy from neighbors and in connection with the roof creates a semi-open space (atrium) that connects the south terrace with the north courtyard.
The spacious living room with large sliding glass walls (south, west and north) aims to unite the interior and exterior space. This provides a panoramic view of the sea and islands, and the natural rock of the northern courtyard. The flow of space allows natural ventilation on hot summer days. All other rooms face south. The idea of this property is to be built in the service of man and his senses, no detail is left to chance and no expense was spared when choosing building materials.
The yard is decorated and the planting of many ornamental Mediterranean plants is planned.
Completion of all works is possible within 6-12 months after the continuation of construction. The built villa, overflow pool and garden terraces are adapted to the rocks on the natural slope, which incorporates a modern architectural intervention in the space into the natural environment of the environment.
When building the reinforced concrete structure of the building as well as garden walls, cement, steel and stone were used in accordance with the design project and with the highest construction standards. Attention was also paid to the waterproofing and drainage of the building and gardens.
The structural part of the house, overflow pool (reinforced concrete) and garden terraces with reinforced concrete walls covered with processed stone from excavation have now been completed.
The planned electrical installation conduits have been installed in the walls, water supply and sewage network of the underground part of the house and pool, as well as the irrigation system of the garden terraces and electrical installations for ambient lighting. On the west side of the building there is a decorative wall that provides privacy from neighbors and in connection with the roof creates a semi-open space (atrium) that connects the south terrace with the north courtyard.
The spacious living room with large sliding glass walls (south, west and north) aims to unite the interior and exterior space. This provides a panoramic view of the sea and islands, and the natural rock of the northern courtyard. The flow of space allows natural ventilation on hot summer days. All other rooms face south. The idea of this property is to be built in the service of man and his senses, no detail is left to chance and no expense was spared when choosing building materials.
The yard is decorated and the planting of many ornamental Mediterranean plants is planned.
Completion of all works is possible within 6-12 months after the continuation of construction. What makes this attractive property special is the construction in a luxury settlement of modern design.
Property details
Find on map
Online loan calculator
Calculate your monthly loan payment.
Loan Calculator
Monthly payment
Total loan amount
Energy Class
Global Energy Performance Index
You might also like
See allExplore more locations
We connect you with verified properties before anyone else
Popular searches
Popular locations
Properties Zagreb Properties Split Properties Zadar Properties Rijeka Properties Osijek Properties Dubrovnik Properties Pula Properties Šibenik Properties Varaždin Properties Karlovac Properties Makarska Properties TrogirPopular categories
Apartments for sale Houses for sale Villas for sale Apartment units for sale Apartments for rent Houses for rent Villas for rent Apartment units for rent Building lands Agricultural lands Business premises Luxury propertiesCategories by location
Apartments Zagreb Apartments Split Apartments Rijeka Houses Zadar Villas Hvar Apartment units Rovinj Apartments Pula Houses Zagreb Houses Split Houses Dubrovnik Houses Rijeka Villas BračExpanded search
Apartments sale Zagreb Properties sale Zagreb Properties sale Split Properties sale Istra Properties sale Dubrovnik Houses sale Zagreb Apartments rent Zagreb Apartments sale Split Houses sale Split Apartment units sale Split Apartments rent Split Apartment units sale ZadarPopular locations
Properties Zagreb Properties Split Properties Zadar Properties RijekaPopular categories
Apartments for sale Houses for sale Villas for sale Apartment units for saleCategories by location
Apartments Zagreb Apartments Split Apartments Rijeka Houses ZadarExpanded search
Apartments sale Zagreb Properties sale Zagreb Properties sale Split Properties sale IstraFrequently Asked Questions
What are the first steps when buying real estate in Croatia?
What are all the costs associated with buying real estate?
In addition to the price of the property itself, the buyer also bears additional costs such as:
- Real estate transfer tax – 3% of the market value (except for new construction with VAT)
- Agency commission – usually 2-3% + VAT (includes legal check and consulting)
- Notary fees – for signature verification and solemnization of the contract
- Land registry registration costs
- Bank costs (if you are buying with a loan)
Regent will prepare a detailed estimate of all costs in advance so you can plan your budget without surprises.





























































































