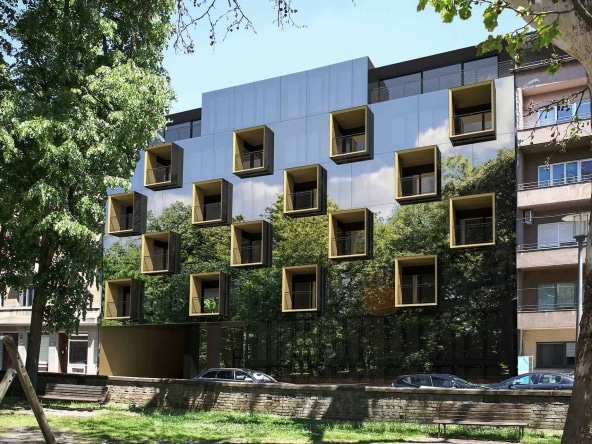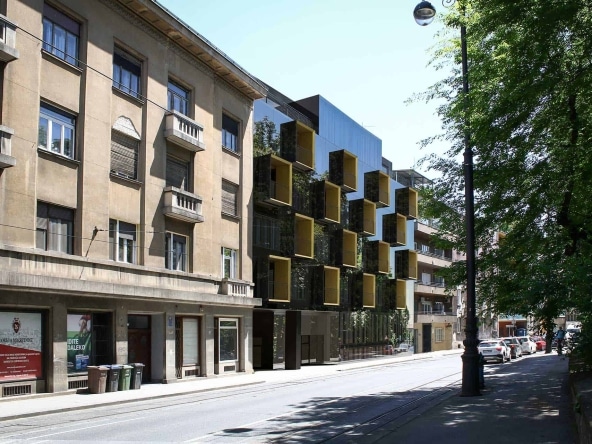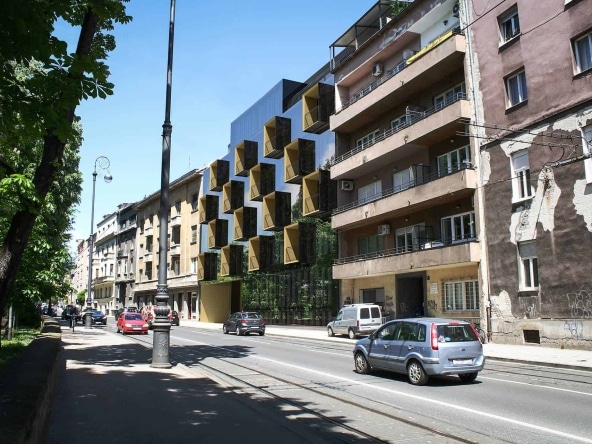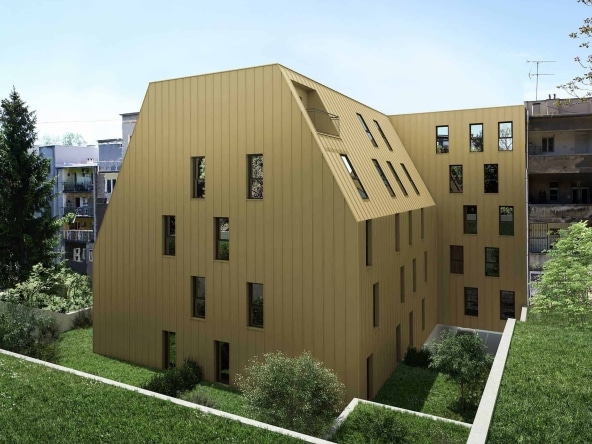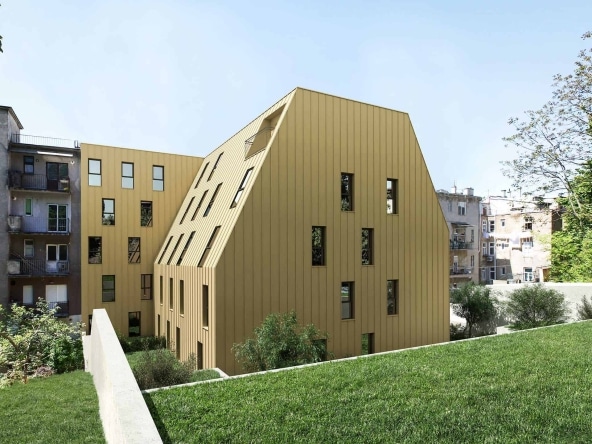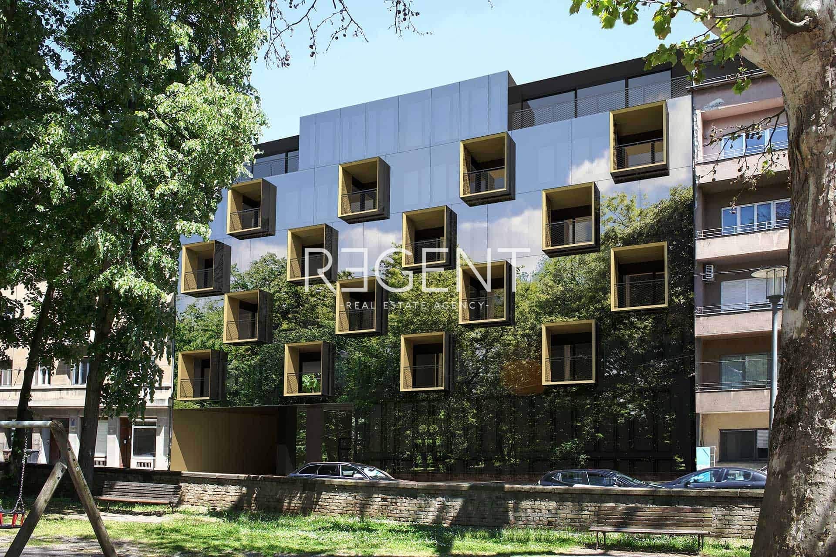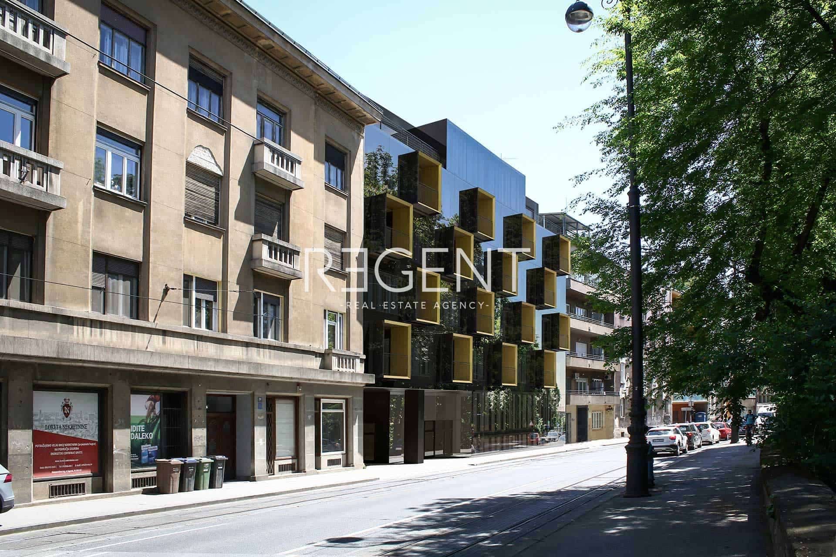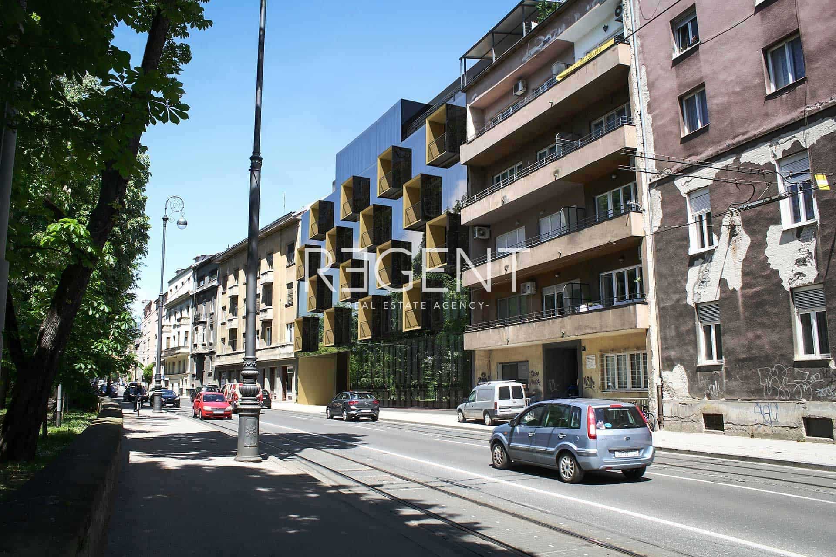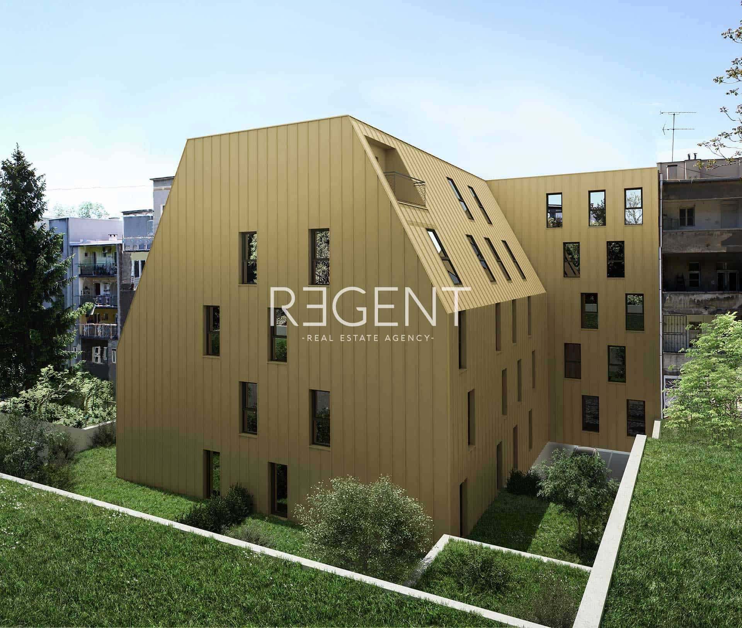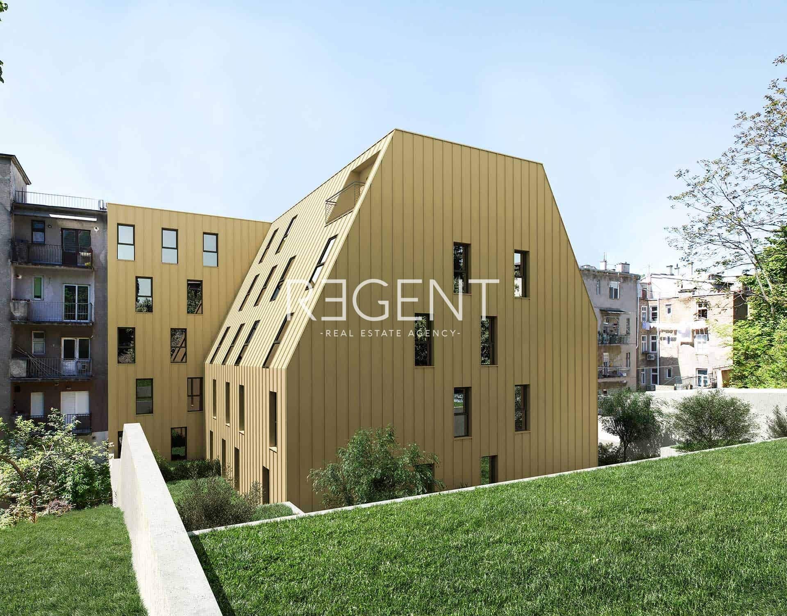Zagreb, Ribnjak – Luxury residential and commercial building in the heart of the city with a beautiful view of ribnjak park
Property description
Pond – a new era of luxury
In the very center of the city, just above the town square, behind the walls of the Zagreb Cathedral in ribnjak, there is a project of a residential and commercial building that is a combination of modern and functional architecture with a touch of glamour. The building offers a beautiful view of the city and the Park Ribnjak. The building has a total area of approximately 1654 m2.
Ribnjak village has excellent bus and tram connections with all parts of the city, it is close to all important facilities.
The building consists of a total of 17 residential units (1-5 floor). The apartments are designed from four-bedroom to six-bedroom, double-sided orientation. The core of the building is formed by two staircases with an elevator, from which one enters the apartments. On the floors from the 1st to the 4th floor there are a total of 4 apartments on the floor, according to the principle of two apartments per staircase. On the 5th floor there is a larger apartment.
The building is made of the highest quality materials, the apartments are luxuriously equipped with quality and functional furniture such as anti-theft and fire wood joinery made of MDF, and floors made of oak parquet, ceramic tiles of the 1st class of Italian manufacturers.
CONTENTS OF THE BUILDING
The construction of the building consists of: a foundation reinforced concrete slab 90 cm thick, load-bearing reinforced – concrete walls thickness of 20, 25 and 30 cm, reinforced concrete mezzanine slab, partition walls, reinforced concrete walls and ceilings that are lined with plasterboard and filled with wool, the bright height of the bedrooms, the living room is 258 ±2cm, while the bathrooms, toilets and farms with a bright height of 250 ±2cm
The street side of the façade is made as a double element façade type KFK DS-MG with additional exterior glass. Screen roller shutter between outer and inner glass
The courtyard side of the façade is made as a tin ventilated façade.
Façade, roof, exterior joinery is made of wood on the inside and aluminum on the outside, aluminum joinery with IZO glass. The building consists of an elevator. Provided separate place to accommodate garbage, parking lots and vehicular passages lined with cermaika, green areas horticulturally arranged.
PARKING SPACES, GARAGES
Vehicular entrance to the basement floors through glass doors to remote opening
Basement floor -1 has a capacity of 21 garage spaces, closed with wing - lifting garage doors and 62 garage-parking spaces. Fire protection of basement floors, CO concentration detection, ventilation
APARTMENT EQUIPMENT
JOINERY
The joinery was made in anti-theft and firefighting version, interior joinery neck wings frame of massif, MDF
FLOORS
Oak parquet , Ceramic tiles 1st class of Italian manufacturers
BATHROOMS AND TOILETS
Bathroom equipment from renowned manufacturers with high quality bathtubs, walk in shower and other bathroom equipment
Each apartment has underfloor heating. For additional heating of bathrooms are provided bathroom radiators- ladders. For cooling the premises, fan coils are provided for installation in the suspended ceiling. As a source of heat and cooling energy for each apartment is provided inverter hybrid heat pump.
The apartments are equipped with SMART-HOME system, smart home system "Crestron".
Smart control of lighting, shutters and heating and cooling.
Property details

RE-24698

4

2-3

1654 m²
Features
Additional details
- Reinforced concrete load-bearing walls and slabs
- Partition walls
- Suspended ceilings
- Oak parquet
- Top quality ceramics
- Walk - in shower
- When
- Underfloor heating
- Floor fan coils
- Heat pump
- Anti-theft and fire doors
- Ventilation
- Smart Home System
- Loggia
- Garage
- Pantry
- Alarm
- Electric blinds
- Air conditioning
Other units in the project
| ID | Unit | Surface | Floor | Rooms | Price | Layout | Status |
|---|---|---|---|---|---|---|---|
| RE58785 | Three bedroom apartment | 106 m² | 2. | 3 | €852133 | Layout | Available |
| RE58774 | Five bedroom apartment | 154 m² | 1. | 4 | €1229820 | Layout | Available |
| RE58749 | Three bedroom apartment | 105 m² | 1. | 3 | €840627 | Layout | Available |
| RE26671 | Five bedroom apartment | 134 m² | 4. | 4 | €1076892 | Layout | Available |
| RE26689 | Five bedroom apartment | 143 m² | 3. | 4 | €1144088 | Layout | Available |
| RE26500 | Five bedroom apartment | 139 m² | 4. | 4 | €1112927 | Layout | Available |
| RE26479 | Five bedroom apartment | 150 m² | 2. | 4 | €1199139 | Layout | Available |
